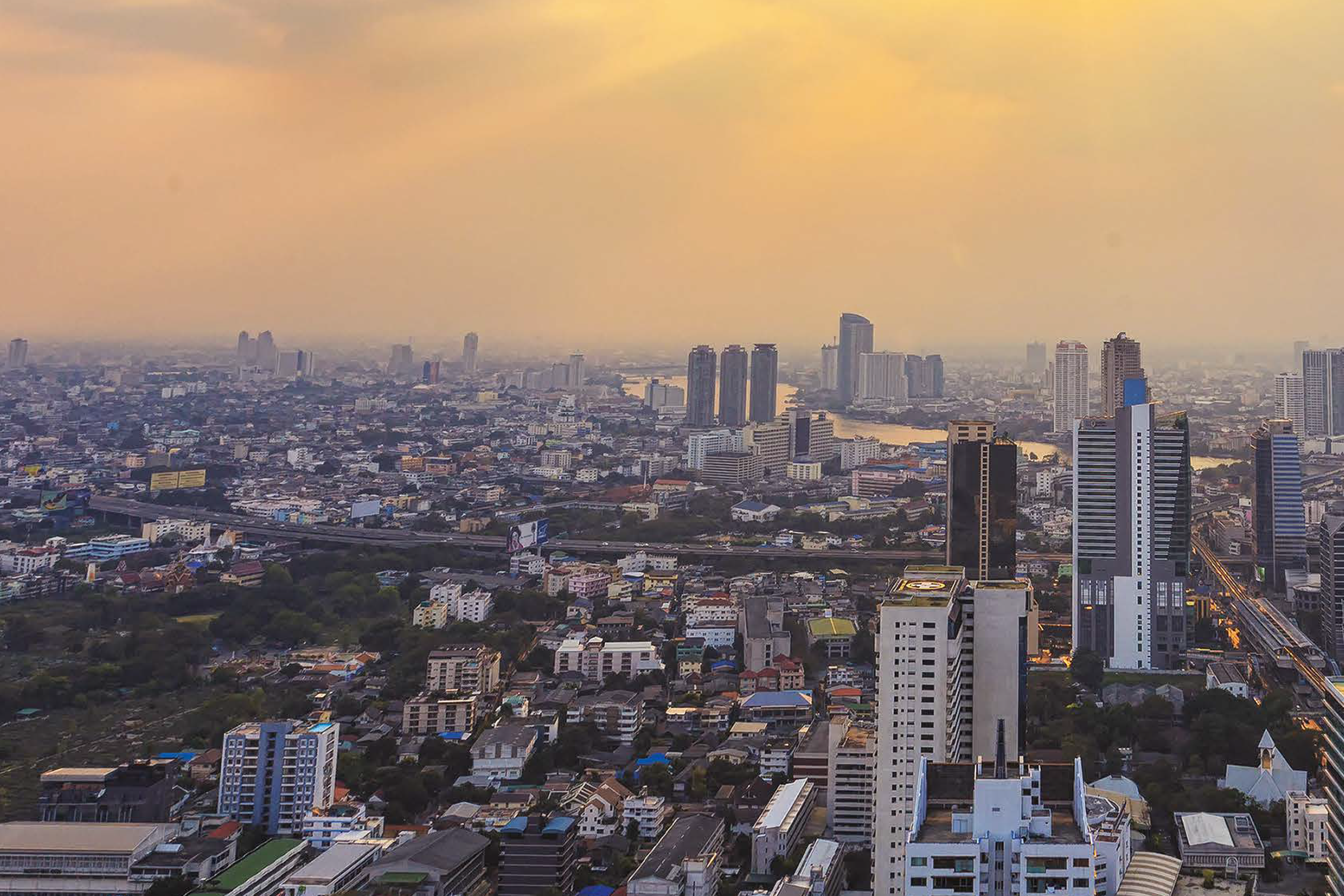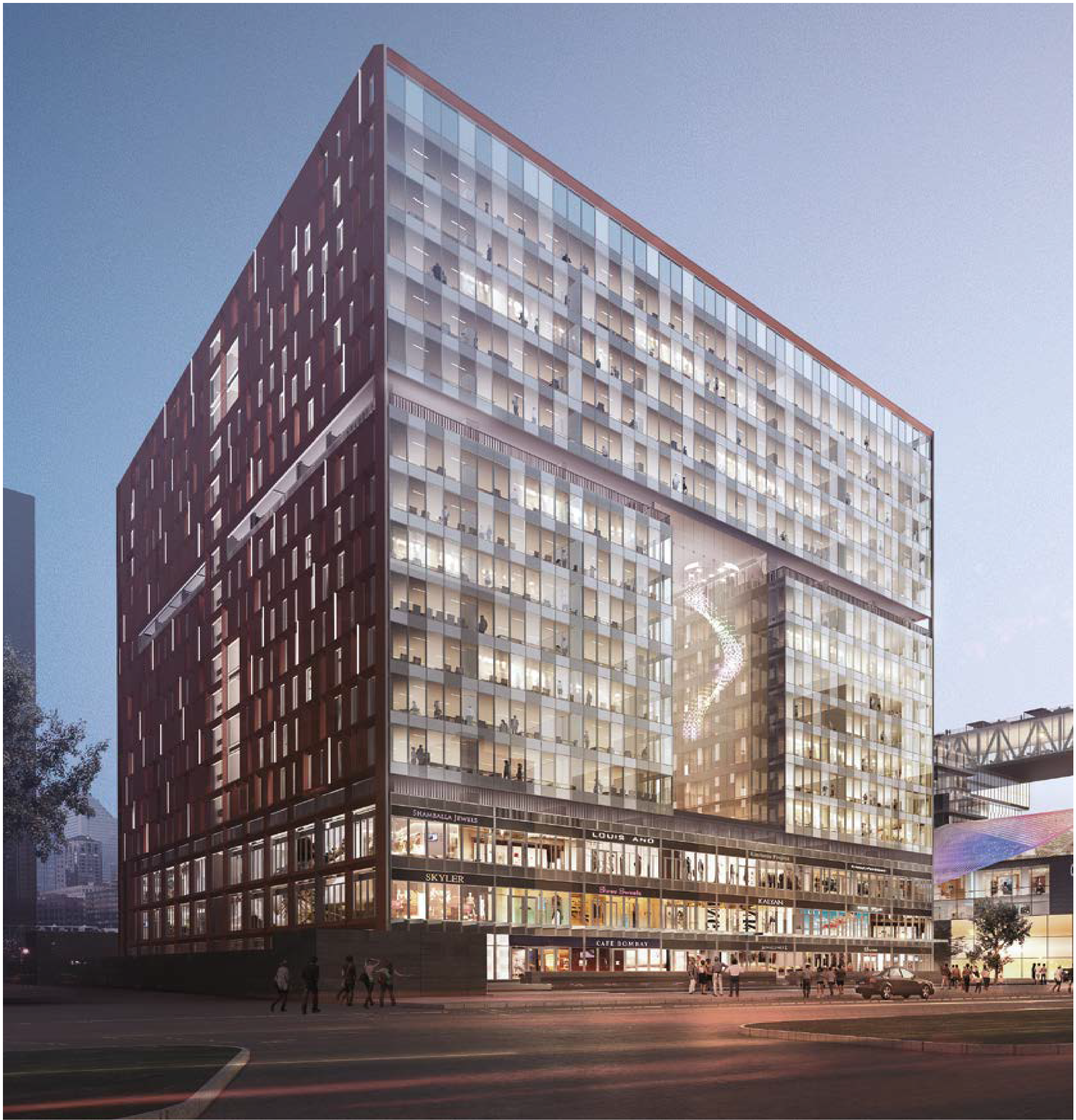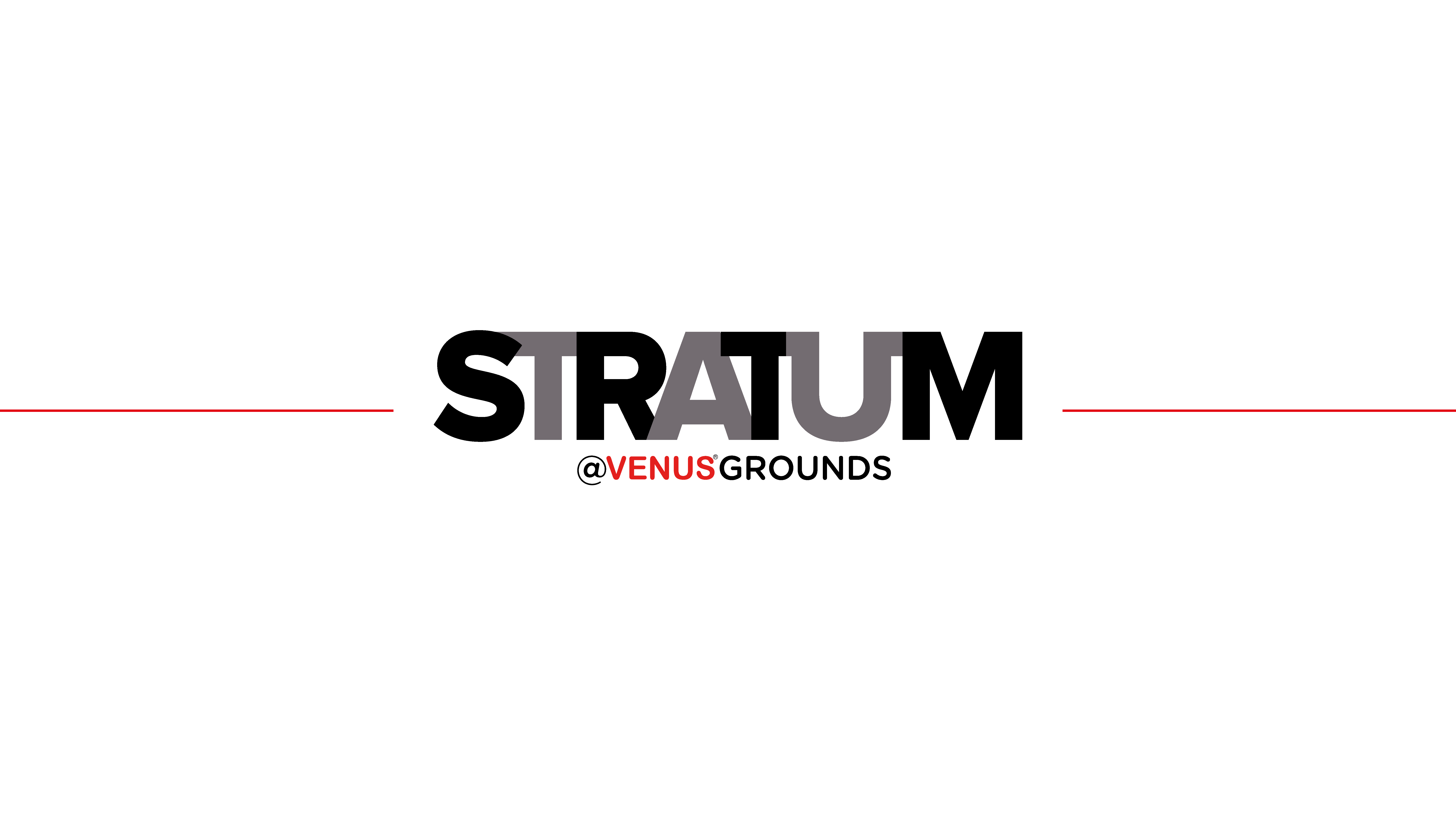
Venus Stratum
Premium showrooms & Offices @ Nehrunagar
DESCRIPTION
‘Stratum’ comes from the word ‘Strata’ and this project is more than aptly named. While alluding to the ‘levels’ as constructed architecture, Stratum directly conveys ‘levels’ achieved personally or professionally, or as an aim, ambition or aspiration. STRATUM is built on a keen business sense, on ‘design enhances lives’ philosophy, while relying on internationally placed and acclaimed team of consultants. A formidable first for any developer project in Gujarat. STRATUM brings in new-age ideas that come in through tried and tested methods of usage of future commercial spaces through a combined vision of the promoters, their exposure and the faith in the experience of the consultants on board.STRATUM starts its levels deep within the ground by going 5 levels below ground level to provide adequate parking. With 5 basements and 3 levels of retail spaces, STRATUM rises up subsequently to provide new-age office spaces as it builds itself upwards around an ‘activatrium ‘ -a boon for
future work culture. Stratum is IGBC pre-certified for Platinum Rating making it future ready with environment and energy concerns at its core. As another first, a 65 meter tall glass facade not only defines the facade but also creates an identifiable new-age glazing system. Besides, an entire service floor is dedicated to house and maintain the working systems for the building.

ATTRIBUTES

24 Hrs Backup Electricity

Admin Office

Car Parking

Cctv Camera

Common Toilet

Designed Foyer

Informal Sit Out

Power Backup

Rainwater Harvest

Security Cabin
Property Details
Property type
Commercial Showrooms & Offices
Developer
Venus Infrastructure
Unit Details
| Type | Size | Asking Price |
|---|---|---|
|
Showrooms |
3700 Sqft Onwards |
Call for details |
|
Offices |
1000 Sqft Onwards |
Call for details |
Project Gallery
Project Video




